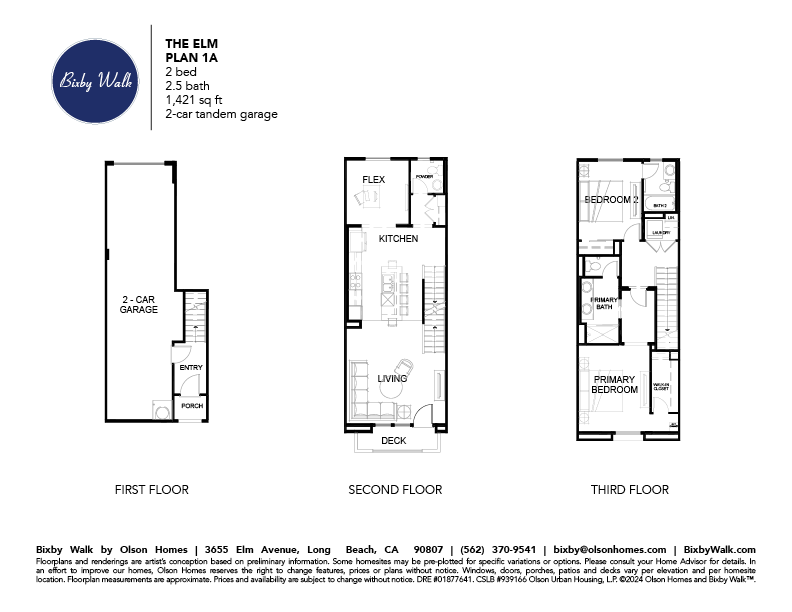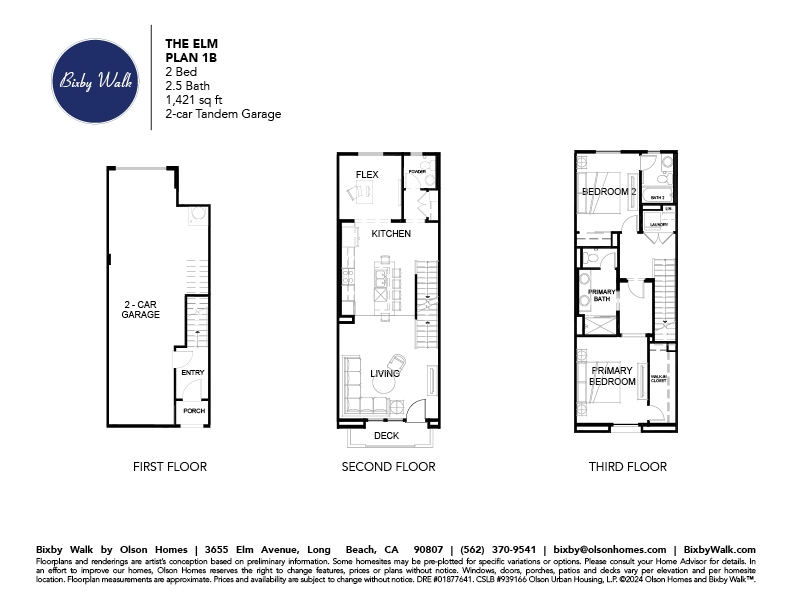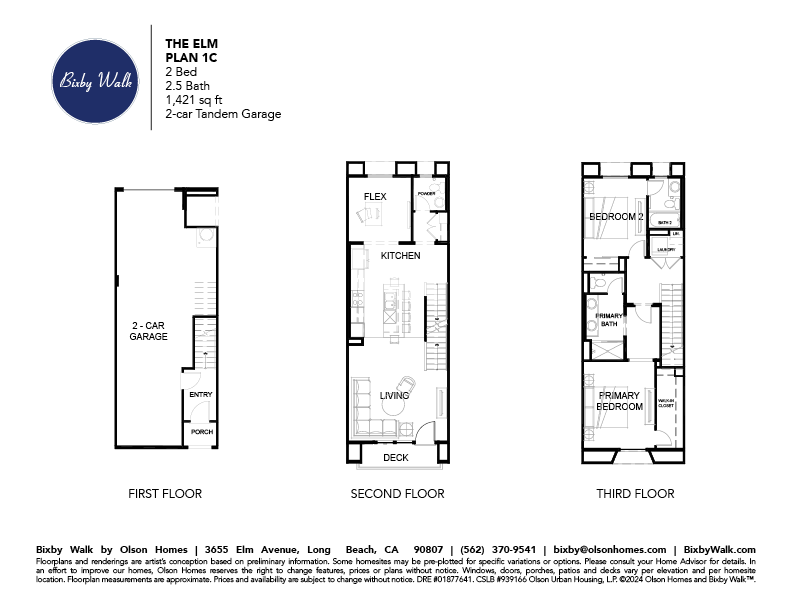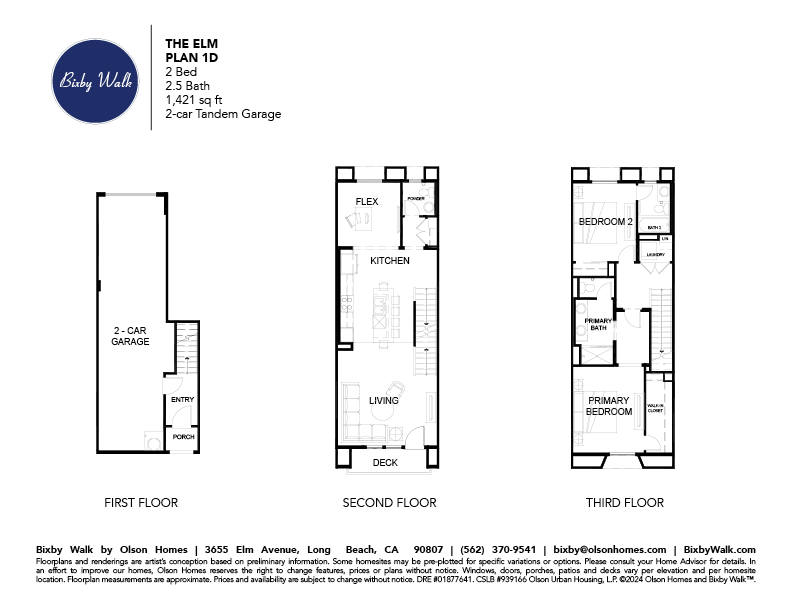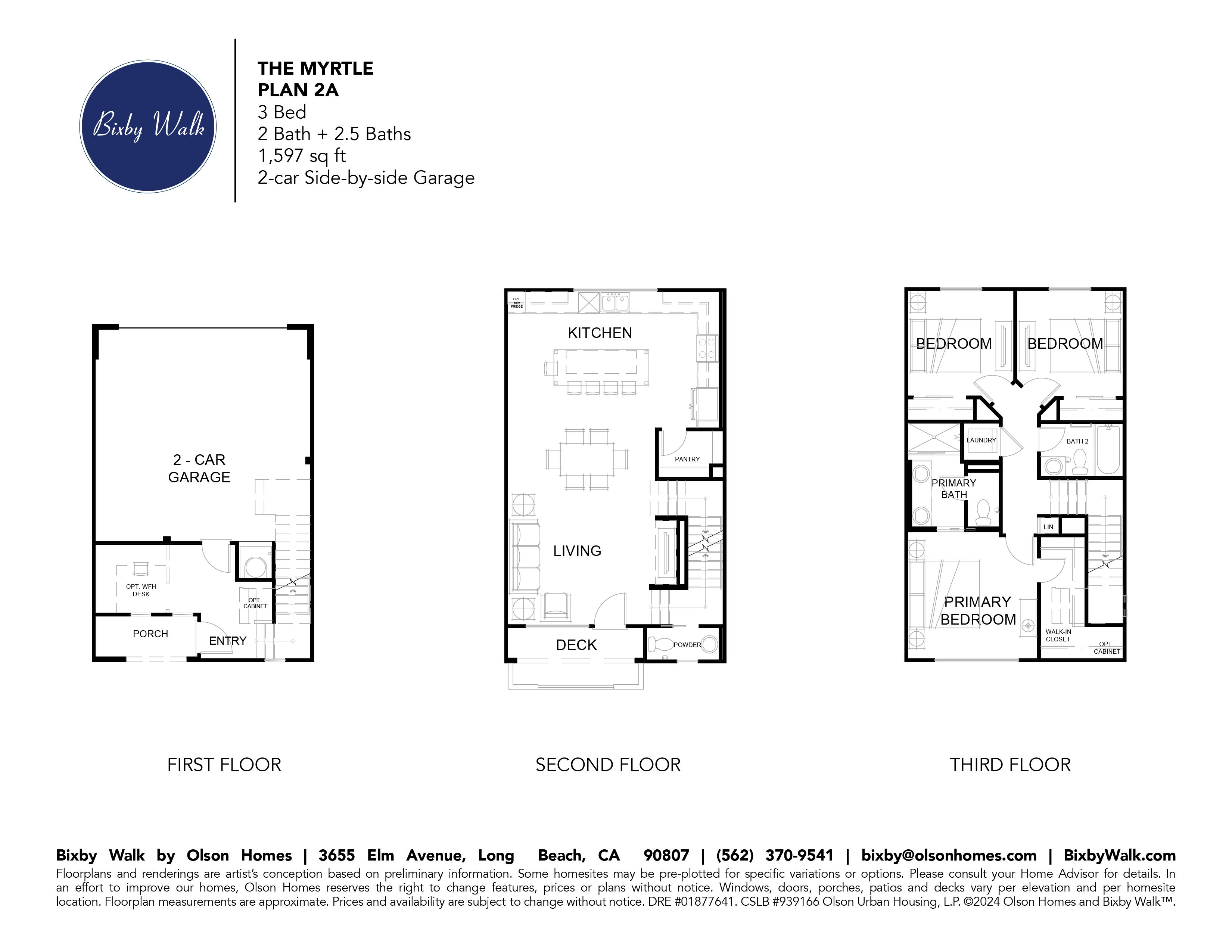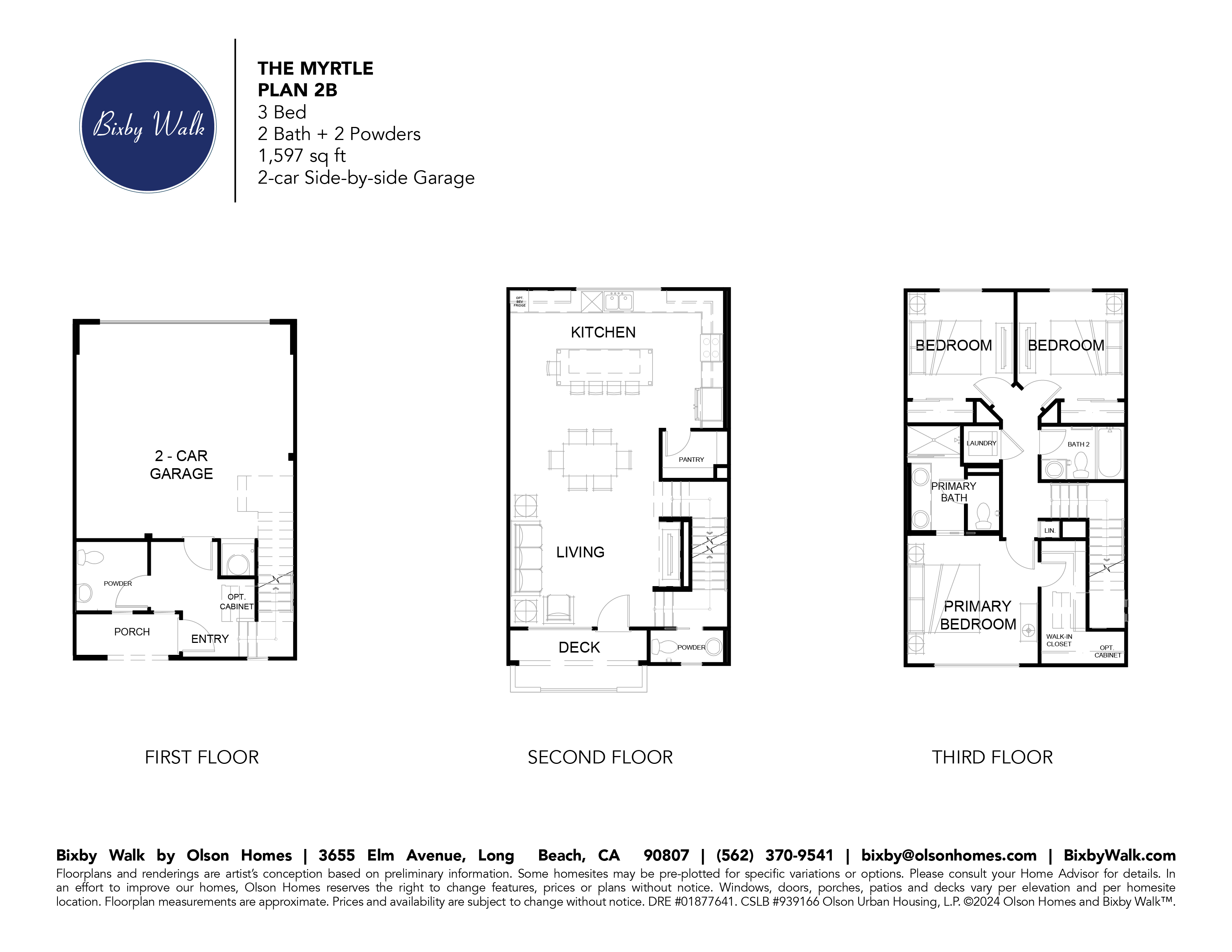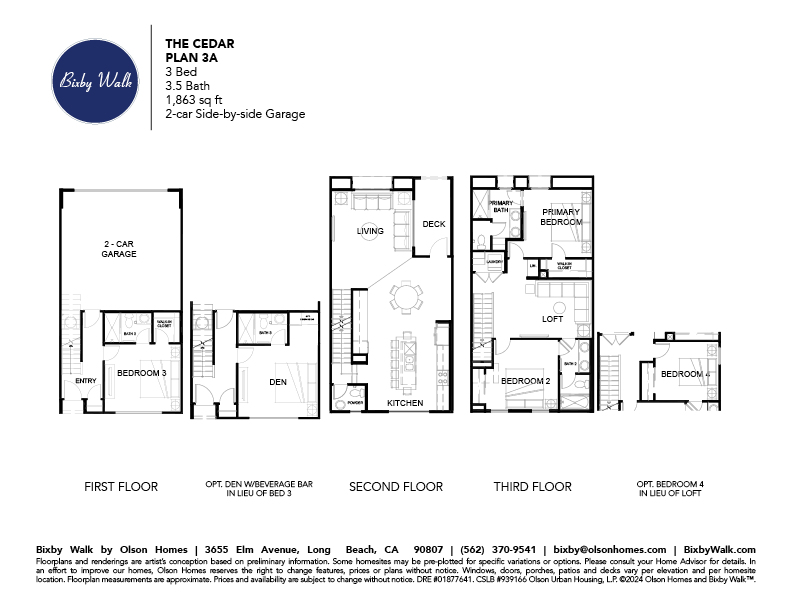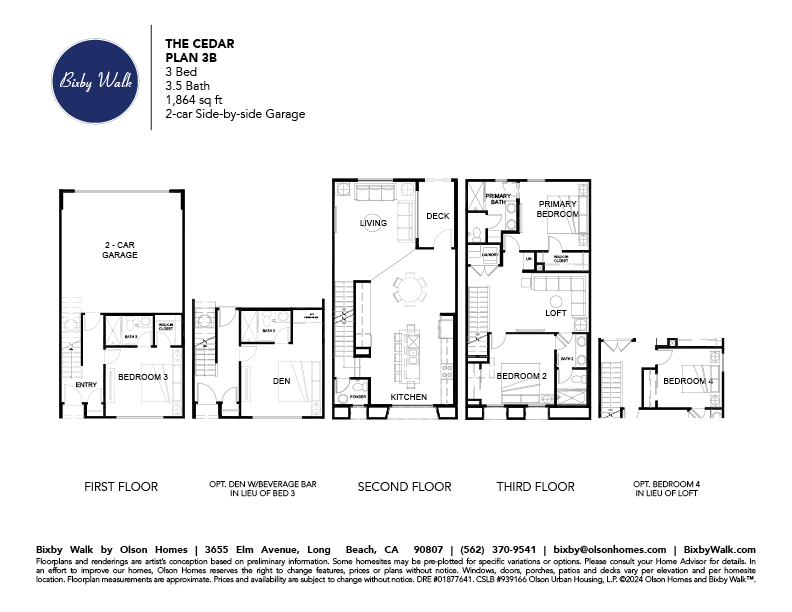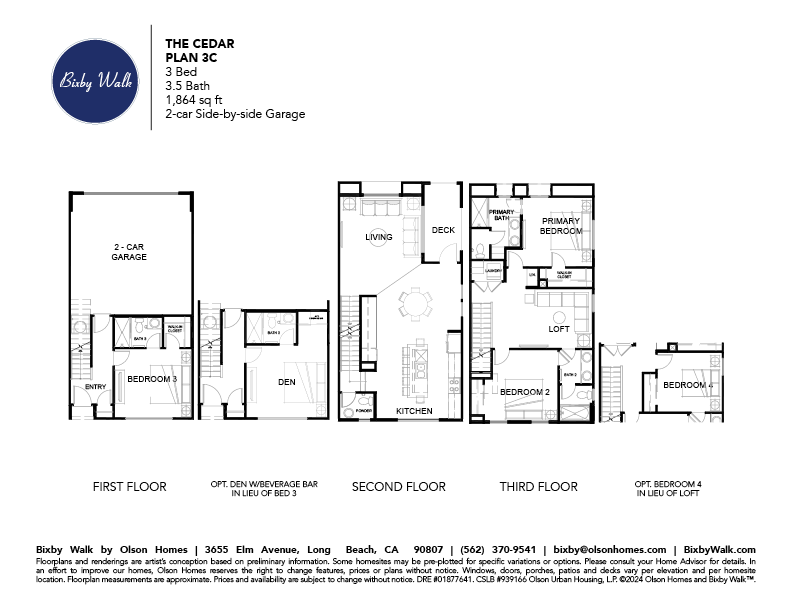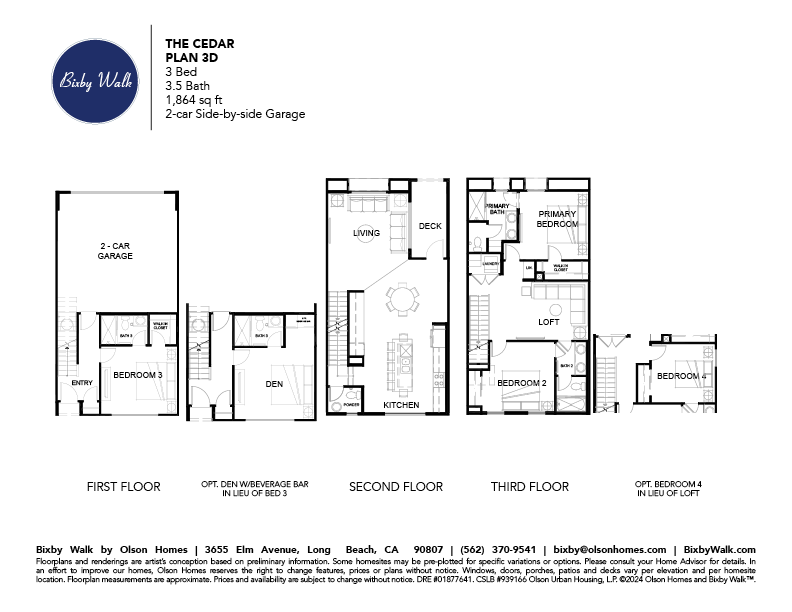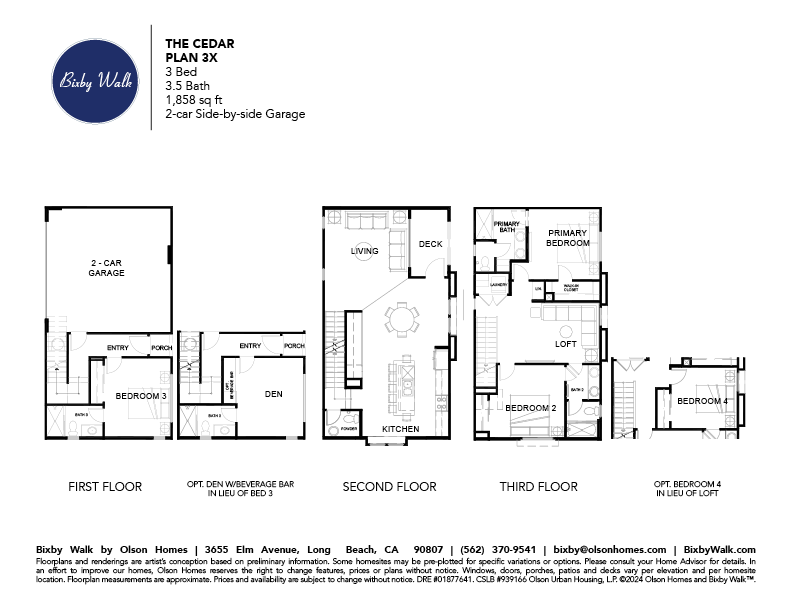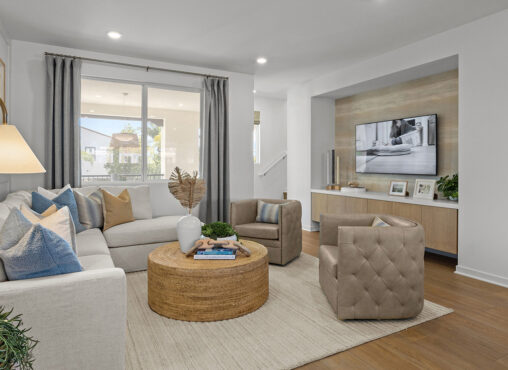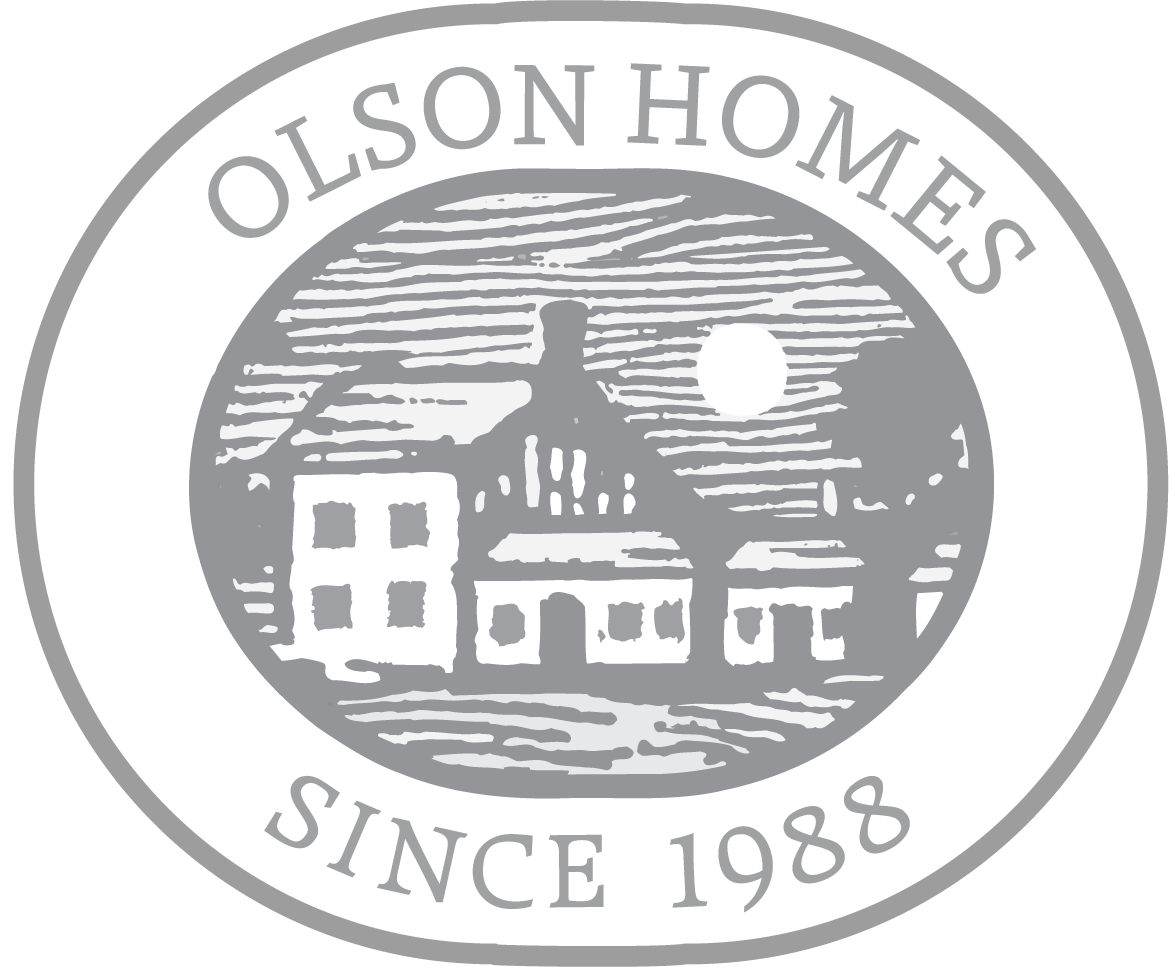The Elm (Plan 1A)
The Elm (Plan 1B)
The Elm (Plan 1C)
The Elm (Plan 1D)
The Myrtle (Plan 2A)
The Myrtle (Plan 2B)
The Cedar (Plan 3A)
The Cedar (Plan 3B)
The Cedar (Plan 3C)
The Cedar (Plan 3D)
The Cedar (Plan 3X)
The Elm (Plan 1A)
The Elm (Plan 1B)
The Elm (Plan 1C)
The Elm (Plan 1D)
The Myrtle (Plan 2A)
The Myrtle (Plan 2B)
The Cedar (Plan 3A)
The Cedar (Plan 3B)
The Cedar (Plan 3C)
The Cedar (Plan 3D)
The Cedar (Plan 3X)
Featured Residences
Available
Residence 10
3 bed, 2 bath + 2 powders bath
1,597 sq. ft.
$892,990
Patio, 2-car side-by-side garage
Available
Available
