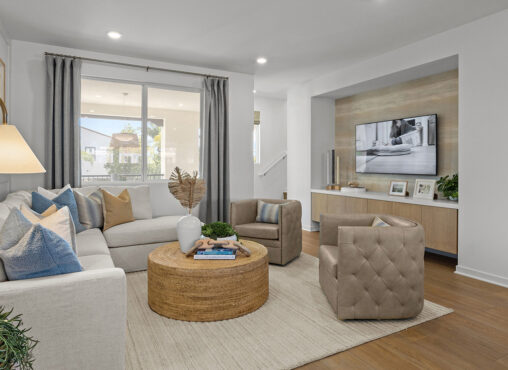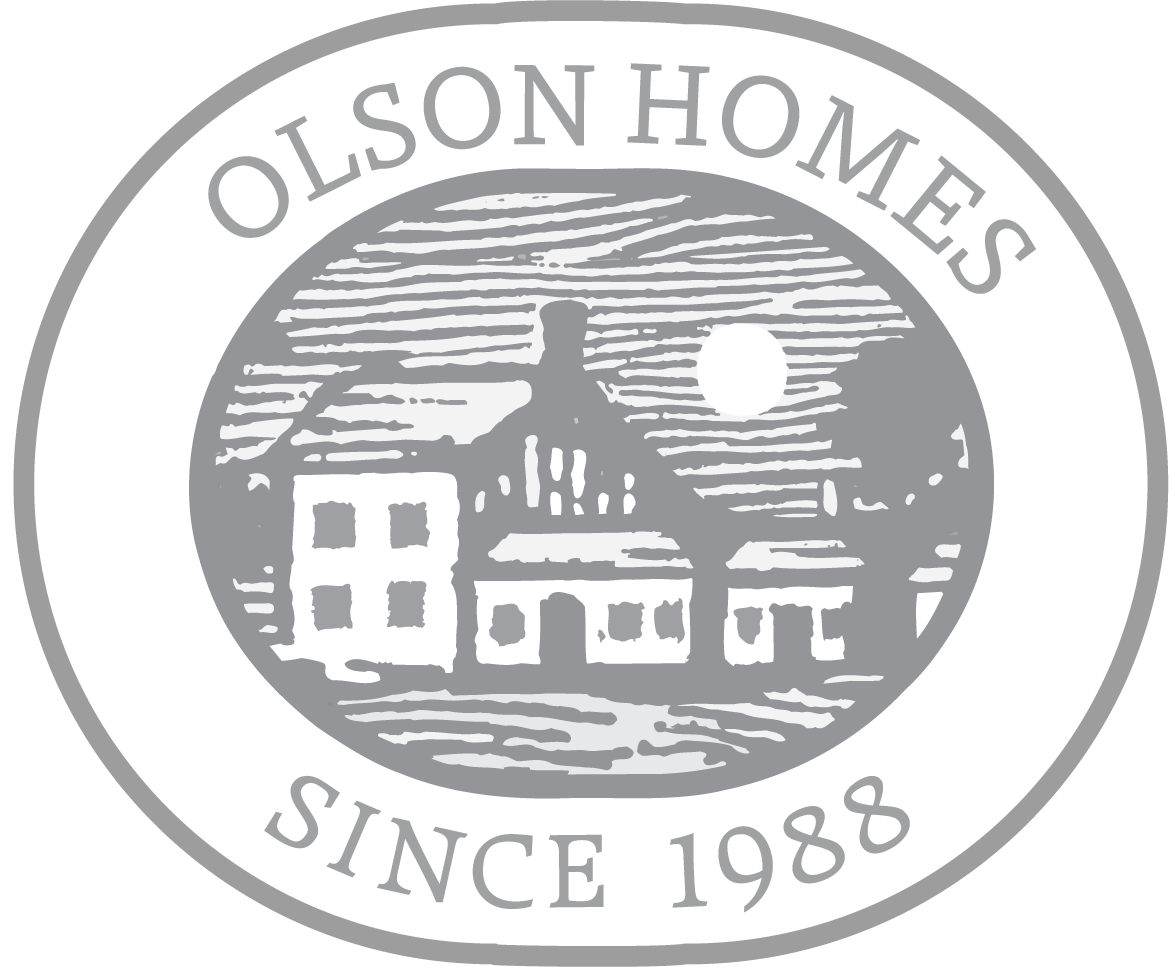Bixby Walk in Long Beach
Select a residence from the map below to view details, features, pricing, and floorplans.
Residence 1
Future Release
Plan: The Cedar
3 bed, 3.5 bath
1,864 sq. ft.
Loft, Deck, 2-car side-by-side garage
Residence 10
Available
Plan: The Myrtle
3 bed, 2 bath + 2 powders bath
1,597 sq. ft.
$892,990
Patio, 2-car side-by-side garage
Residence 11
Sold
Plan: The Myrtle
3 bed, 2 bath + 2 powders bath
1,597 sq. ft.
Patio, 2-car side-by-side garage
Residence 12
Available
Plan: The Cedar
3 bed, 3.5 bath
1,864 sq. ft.
$939,990
Loft, Deck, 2-car side-by-side garage
Residence 13
Available
Plan: The Cedar
3 bed, 3.5 bath
1,864 sq. ft.
$939,990
Loft, Deck, 2-car side-by-side garage
Residence 14
Available
Plan: The Cedar
3 bed, 3.5 bath
1,863 sq. ft.
$947,990
Loft, Deck, 2-car side-by-side garage
Residence 15
Available
Plan: The Cedar
3 bed, 3.5 bath
1,864 sq. ft.
$964,990
Loft, Deck, 2-car side-by-side garage
Residence 2
Sold
Plan: The Elm
2 bed, 2.5 bath
1,421 sq. ft.
Deck, 2-car tandem garage
Residence 3
Sold
Plan: The Elm
2 bed, 2.5 bath
1,421 sq. ft.
Deck, 2-car tandem garage
Residence 4
Sold
Plan: The Elm
2 bed, 2.5 bath
1,421 sq. ft.
Deck, 2-car tandem garage
Residence 5
Sold
Plan: The Elm
2 bed, 2.5 bath
1,421 sq. ft.
$816,990
Deck, 2-car tandem garage
Residence 6
Sold
Plan: The Myrtle
3 bed, 2 bath + 2 powders bath
1,597 sq. ft.
Patio, 2-car side-by-side garage
Residence 7
Sold
Plan: The Myrtle
3 bed, 2 bath + 2 powders bath
1,597 sq. ft.
Patio, 2-car side-by-side garage
Residence 8
Available
Plan: The Cedar
3 bed, 3.5 bath
1,858 sq. ft.
$974,990
Loft, Deck, 2-car side-by-side garage
Residence 9
Available
Plan: The Cedar
3 bed, 3.5 bath
1,858 sq. ft.
$974,990
Loft, Deck, 2-car side-by-side garage
Featured residences
Available
Residence 10
3 bed, 2 bath + 2 powders bath
1,597 sq. ft.
$892,990
Patio, 2-car side-by-side garage
Available
Available












Live better in our eco-friendly homes
At Bixby Walk in Long Beach, you’ll live better with the latest healthy home elements while supporting your comfort and our environment in an eco-friendly Olson Home. Our Townhomes have solar energy included in a lease program to reduce your energy costs and minimize your eco-footprint. Other energy-efficient features include highly efficient HVAC systems, Wi-Fi thermostats, high-performance insulation, tankless water heaters, and low water use faucets and toilets.






